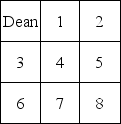Multiple Choice
Figure K.4
The Deans' Suite
The College of Business allocates some leftover funds for a complete remodel of the deans' suite.The project,titled "Use It or Lose It" has a number of objectives,one of which is to place departments or areas which have the greatest demand closest to each other as to minimize the total travel.
Maintenance completely guts the top floor of the college and identifies 9 natural room locations within this space.These room locations are flexible,meaning that any one of them could be turned into an office,lounge,or other use.The room at the upper left of the grid has windows on two walls and has been claimed by the dean.
The occupants of the deans' suite and their frequency of interaction is shown in the table.
 The layout of this new great space is shown in the graph.Each square represents 15' × 15' and thus their midpoints could be considered to be 15' apart if adjacent in a row or column.Adjacent diagonal rooms can be calculated as 21' apart.
The layout of this new great space is shown in the graph.Each square represents 15' × 15' and thus their midpoints could be considered to be 15' apart if adjacent in a row or column.Adjacent diagonal rooms can be calculated as 21' apart.

-Using Figure K.4,what is the best location for the restroom?
A) area 1
B) area 2
C) area 4
D) area 5
Correct Answer:

Verified
Correct Answer:
Verified
Q8: A block plan allocates space and indicates
Q14: K.1 Use the following to answer the
Q15: By picking Revision 1,how much would the
Q18: Figure K.4<br>The Deans' Suite<br>The College of Business
Q20: Considering the current facility situation and the
Q21: Figure K.1<br>The information systems and operations management
Q22: K.1 Use the following to answer the
Q23: A firm of six departments has the
Q24: K.1 Use the following to answer the
Q39: A(n) _ gives the relative importance of